Rare, totally updated move-in ready 2 unit featuring beautiful modern kitchens with granite counter tops and stainless steel appliances in both spacious units, 1 modern tiled bathroom in each unit, refinished solid wood flooring, updated electrical panels and gas heating units as well as 2 new hot water tanks. The spacious first floor features 2 bedrooms plus an optional 3rd bedroom or office with sliders leading to a private deck plus an additional deck off the kitchen leading to the spacious fenced in yard area and an oversized single door attached garage with walk-up storage loft and automatic door opener. The spectacular second-floor townhouse unit features a dramatic loft area with 4 skylights, built-in window seating and l-shaped balcony overlooking the living room below as well as a spacious front porch and can be enjoyed as a 1 bedroom with loft/office/studio or as a 2 bedroom. The sun-splashed cook’s kitchen is arranged around a center island with gas cooktop and counter seating and features a built-in wall oven. Beautiful sunsets and skyline views can be had from both the second and third floors. Convenient and very walkable to Brown U/Thayer St, Whole foods, train station, and downtown. Owner-occupied property taxes will be approximately $6426 instead of $10, 924.
Property Features
Heating and Cooling
- Fireplace Features: Brick
- Heating Features: Baseboard, Forced Air, Other Heat
- Number of Fireplaces: 1
Interior Features
- Cathedral Ceilings
- Stairs
Other Rooms
- Basement Description: Partial
Land Info
- Lot Description: Lot Description: Corner, Fenced, Paved Driveway
- Lot Size Acres: 0.13
Garage and Parking
- Number of Garage Spaces: 1
- Garage Description: Attached, Door Opener
- Parking Total: 6
Other Property Info
- Annual Tax Amount: 10924.0000
- Source Listing Status: Active
- Tax Year: 2018
- Source Property Type: 2-4 Units Multi-Family
- Source System Name: C2C
Building and Construction
- Square Feet Living: 4824
- Year Built: 1900
- Building Exterior Type: Balcony, Deck, Insulated Glass Windows
- New Construction: N
- Property Age: 119
- Levels or Stories: 3
- House Style: Up/Down
Utilities
- Water Source: Individual Meter, Municipal
-
Price: $ 419,900
- Area (m2) : 4824 m2
- Bedrooms : 4
- Bathrooms : 2
- Garages : 1
- Year Built : 1900
Location On Map
Neighbourhoods:
-
 School
School
-
 Park
Park
-
 Hospital
Hospital
-
 Restaurant
Restaurant
-
 Bank
Bank
-
 Zoo
Zoo


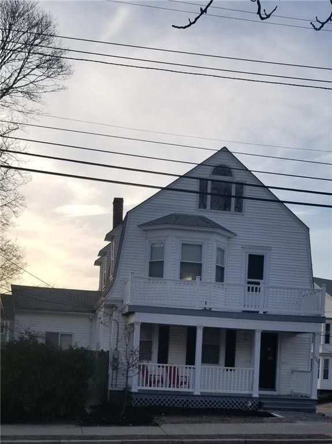


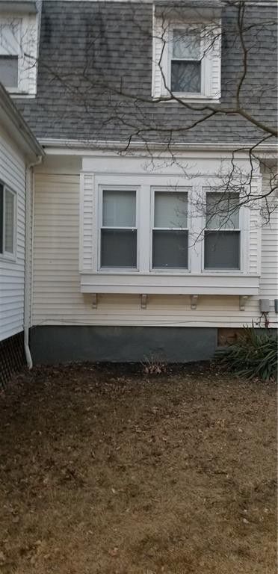
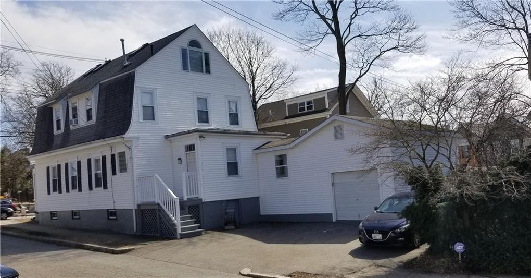
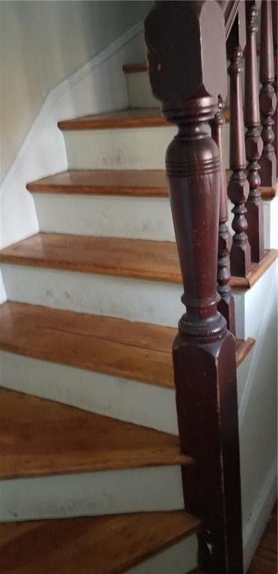
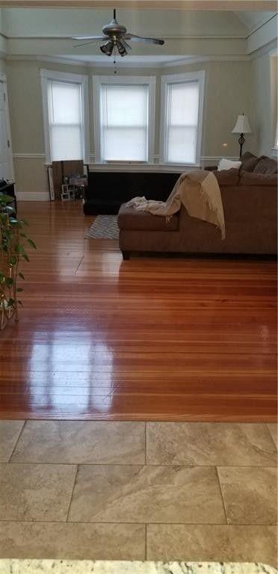




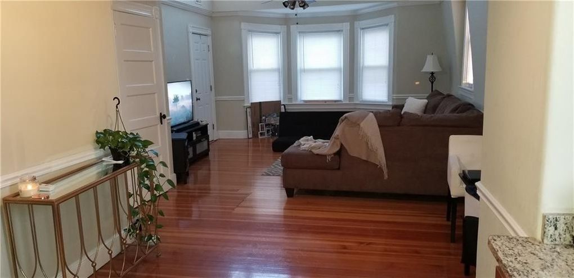
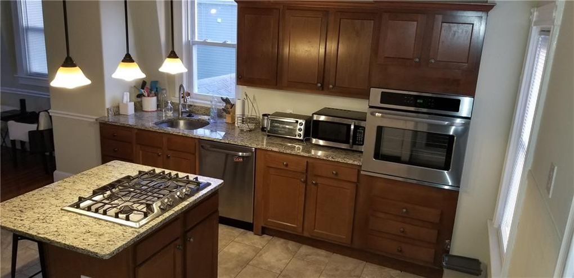
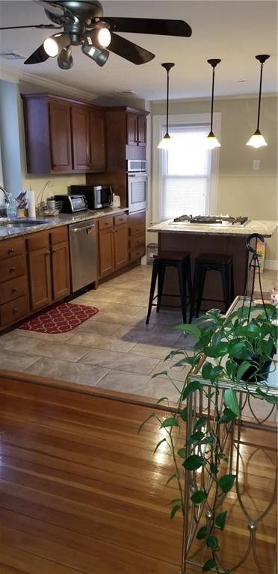
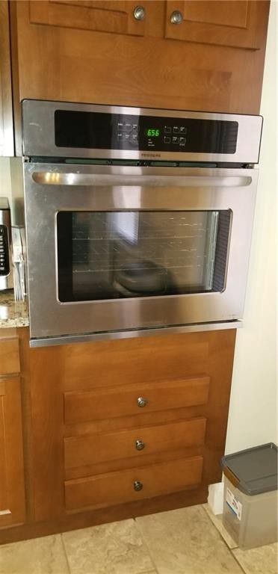
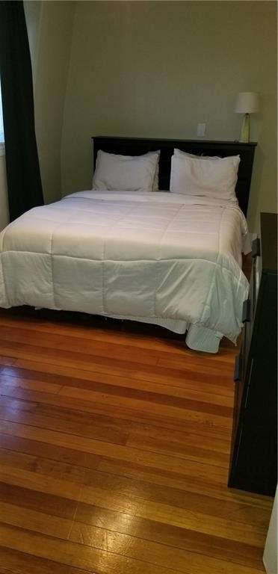
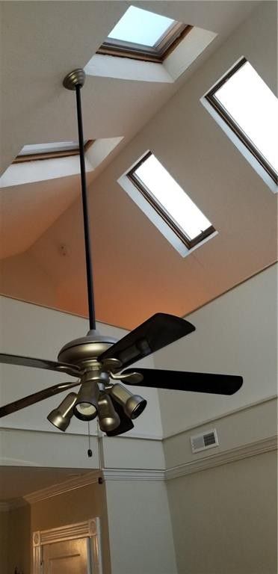

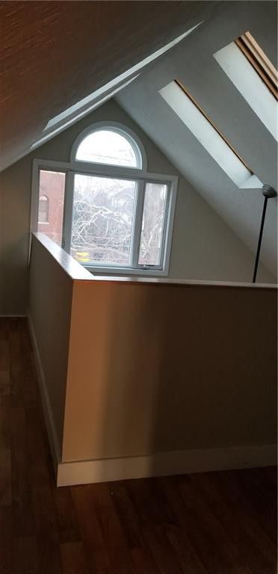





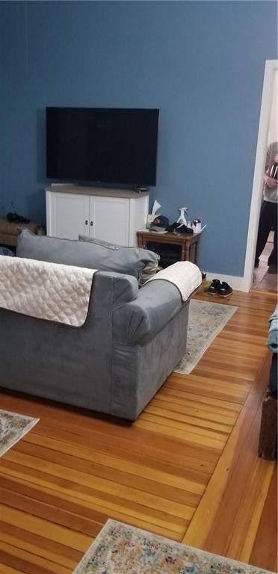

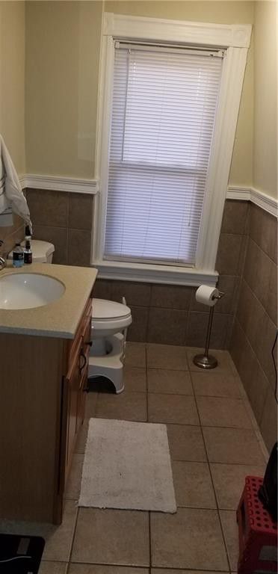
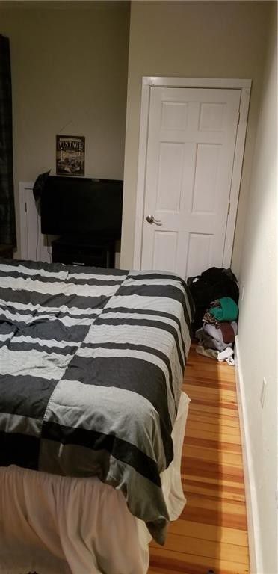

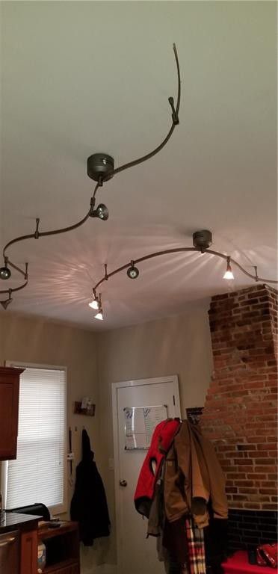
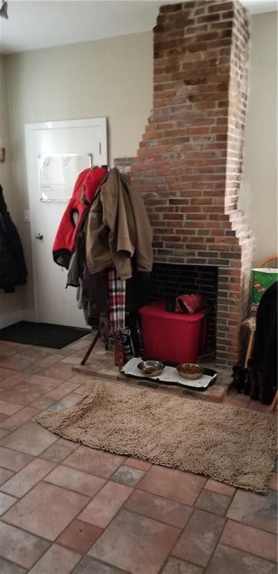
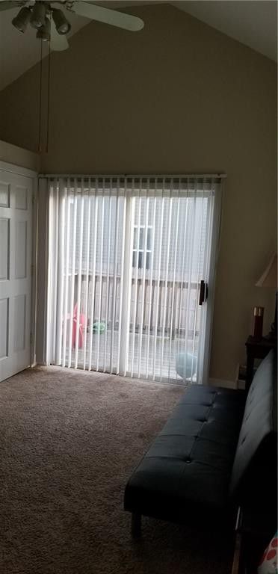




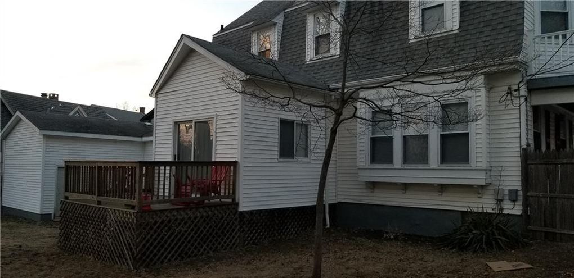



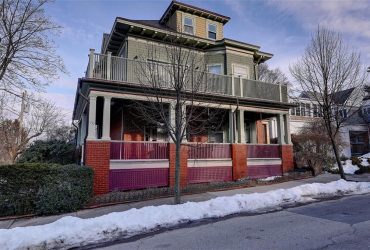
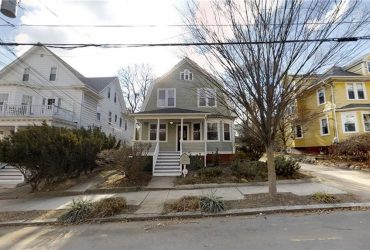
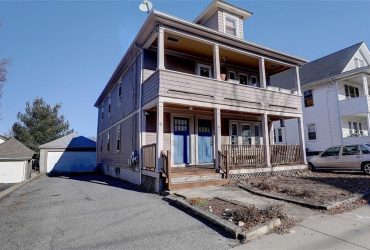
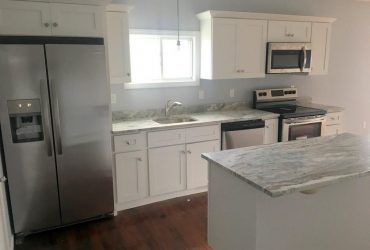
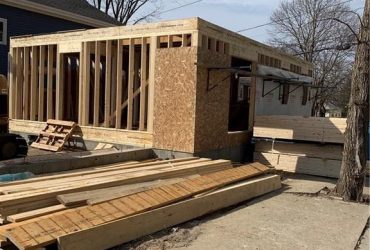
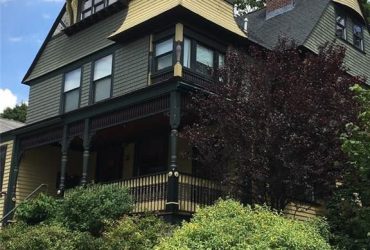


0 Comments