William F. Sayles House (c1878) This three-story Second Empire Victorian is one of the most exuberant period homes on the East Side of Providence, thoughtfully supplemented by extensive upgrades and modern amenities. Offering over 6, 000 square feet of highly detailed, expansive living space plus a 1, 200 square foot integrated townhouse perfect for in-laws or guests. This impressive home proudly sits upon a spectacular 1/3 acre landscaped corner lot containing an oversized garage suitable for many cars, a brick patio, and a delightful side yard great for entertaining. Outstanding period details, beautiful custom built-ins, gorgeous hardwood floors, tall windows to let in abundant light, soaring ceiling height of 11.5 feet, and 9 unique fireplaces. The 1st floor offers a grand foyer, a double living room, a parlor, a formal dining room, a superb cook’s kitchen with an adjoining sitting area, and a powder room. The 2nd and 3rd floors offer 7 possible bedrooms and 4 bathrooms, all with beautiful details and a ceiling height of more than 10 feet. The integrated townhouse area offers an additional 2 bedrooms and 1.5 bathrooms. Excellent condition throughout with updated mechanicals and many upgrades. Ideally situated in the heart of College Hill, this majestic property is in a wonderful location offering an easy walking distance to Brown University, the Rhode Island School of Design, downtown Providence, and the train. Truly city living at its best!
Property Features
Bedrooms
- Bedrooms: 7
Bathrooms
- Total Bathrooms: 4.20
- Full Bathrooms: 4
- 1/2 Bathrooms: 2
- Bathroom 2 Description: 2
Exterior and Lot Features
- Lot Size Square Feet: 14270
Heating and Cooling
- Fireplace Features: Brick, Marble, Tile
- Heating Features: Forced Air
- Number of Fireplaces: 9
Interior Features
- Attic
- Attic Stairs
- Attic Storage
- Skylight
Other Rooms
- Basement Description: Full
Land Info
- Lot Description: Lot Description: Corner, Fenced, Paved Driveway, Sidewalks
- Lot Size Acres: 0.3276
Garage and Parking
- Number of Garage Spaces: 10
- Garage Description: Attached, Door Opener
- Parking Total: 12
Other Property Info
- Annual Tax Amount: 23600.0000
- Source Listing Status: Active
- Tax Year: 2018
- Source Property Type: Single Family
- Source System Name: C2C
Building and Construction
- Square Feet Living: 7384
- Year Built: 1878
- Building Exterior Type: Clapboard, Patio, Porch, Storm Window, Wood
- New Construction: N
- Property Age: 141
- House Style: Historic, Victorian
Utilities
- Water Source: Connected, Municipal
-
Price: $ 1,670,000
- Area (m2) : 7384 m2
- Bedrooms : 7
- Bathrooms : 4
- Year Built : 1878
Location On Map
Neighbourhoods:
-
 School
School
-
 Park
Park
-
 Hospital
Hospital
-
 Restaurant
Restaurant
-
 Bank
Bank
-
 Zoo
Zoo


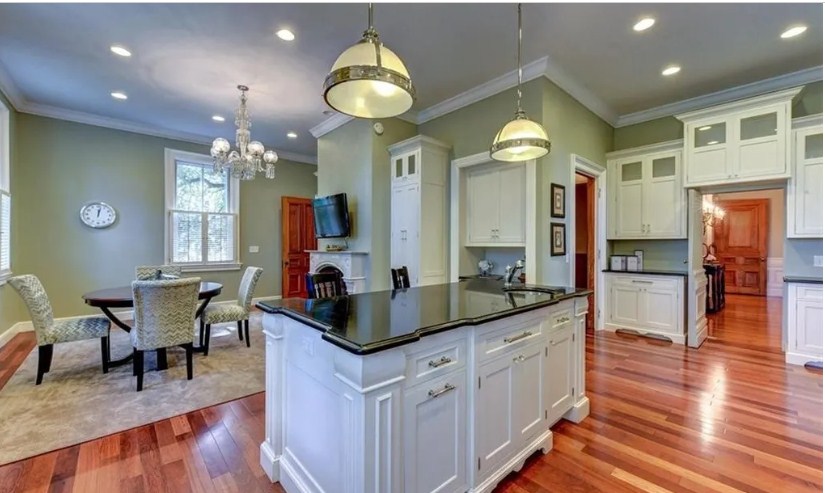

















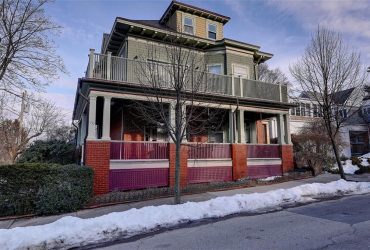
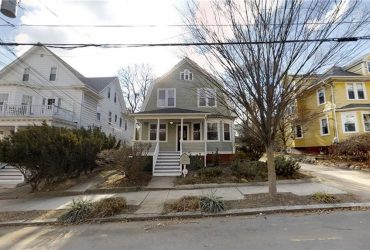
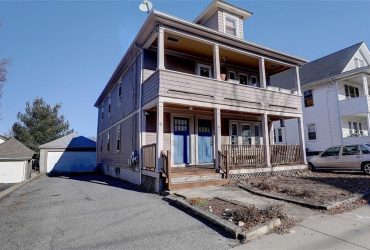
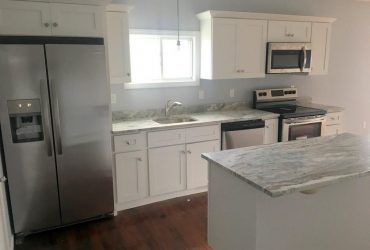
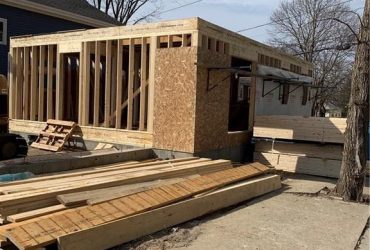
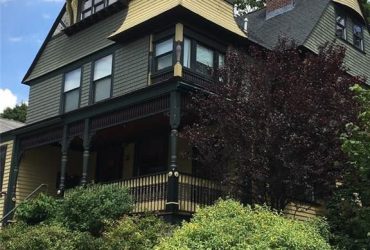
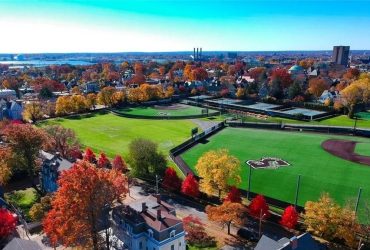
0 Comments