Stunning mid-century custom executive ranch thoughtfully designed in 1952 by Samuel Lerner, famed professor of engineering at Brown University and ideally set on a magnificent half acre corner lot with private park-like grounds. The home was completely renovated both inside and out by the current owner in 1996, with incredible attention to quality details and level of finish that is seldom found and needs to be seen to be appreciated. Enjoy sophisticated elegant living on one expansive level that includes an impressive entry foyer with mahogany-inlaid hardwood floors, a large living room with a fireplace, a formal dining room with extraordinary wainscoting and a bow window, a gorgeous mahogany paneled study with a pressed tin ceiling, a magnificent cook’s kitchen with a sunny breakfast area, a superb master suite with a gas fireplace and luxury bathroom, a sunroom with direct access from the master and the foyer, a wing with two bedrooms and their own bathroom, a laundry area, a separate guest suite with its own full bath, a powder room, a chat room, and a heated attached garage. The finished lower level provides a fabulous recreation room and lounge, equipped with surround sound and a gas fireplace. The exceptionally private landscaped yard features a large bluestone terrace plus a tucked away brick patio overlooking a delightful koi pond with the peaceful sounds of a waterfall. This property is in pristine condition both inside and out – truly one of a kind!
Heating and Cooling
- Fireplace Features: Gas, Marble, Stone
- Heating Features: Hydro-Air, Zoned
- Number of Fireplaces: 2
Interior Features
- Wet Bar
Other Rooms
- Basement Description: Partial
Land Info
- Lot Description: Lot Description: Corner, Fenced, Paved Driveway, Sidewalks, Sprinklers
- Lot Size Acres: 0.45
Garage and Parking
- Number of Garage Spaces: 2
- Garage Description: Attached, Door Opener
- Parking Total: 6
Other Property Info
- Annual Tax Amount: 19240.0000
- Source Listing Status: Active
- Tax Year: 2018
- Source Property Type: Single Family
- Source System Name: C2C
Building and Construction
- Square Feet Living: 4465
- Year Built: 1952
- Building Exterior Type: Brick, Insulated Glass Windows, Patio, Shingles, Wood
- New Construction: N
- Property Age: 67
- House Style: Ranch
Utilities
- Water Source: Connected, Municipal
-
Price: $ 1,650,000
- Area (m2) : 4465 m2
- Bedrooms : 4
- Bathrooms : 3
- Garages : 2
- Year Built : 1952
Location On Map
Neighbourhoods:
-
 School
School
-
 Park
Park
-
 Hospital
Hospital
-
 Restaurant
Restaurant
-
 Bank
Bank
-
 Zoo
Zoo

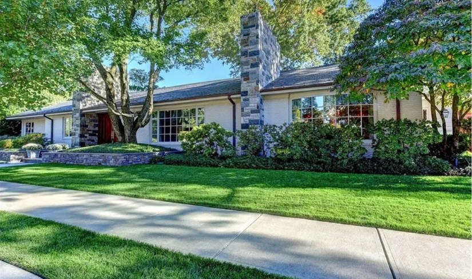
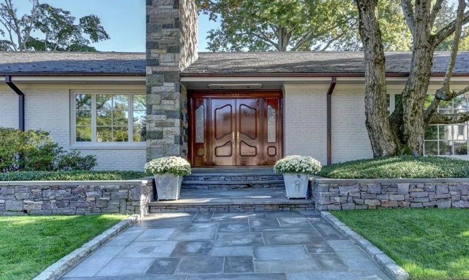
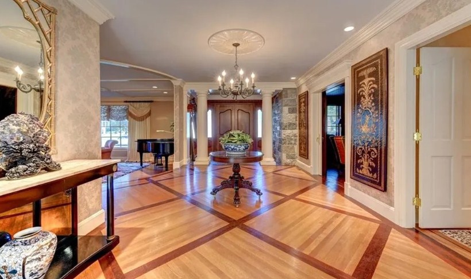
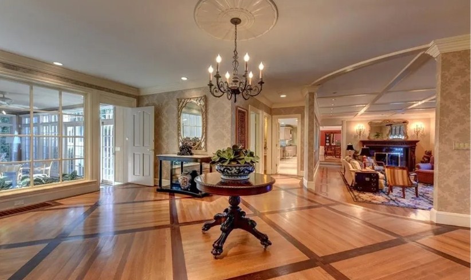
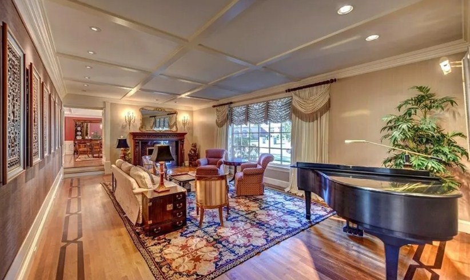


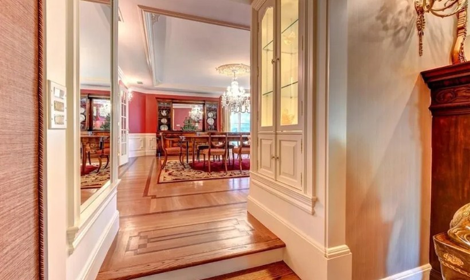


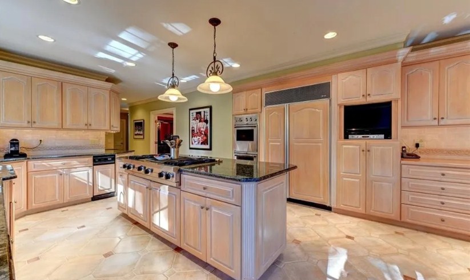
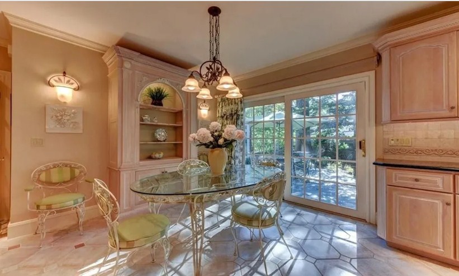
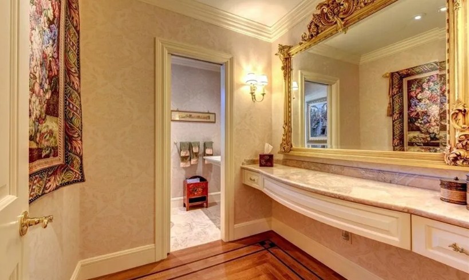

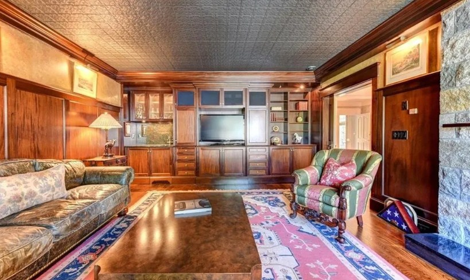
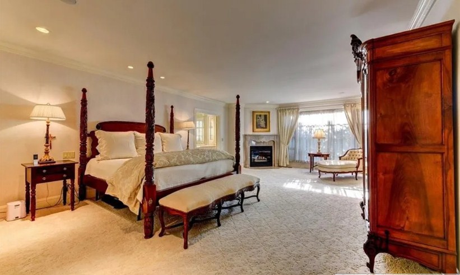
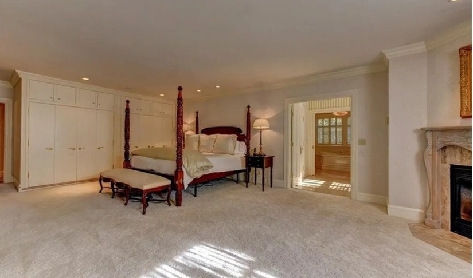
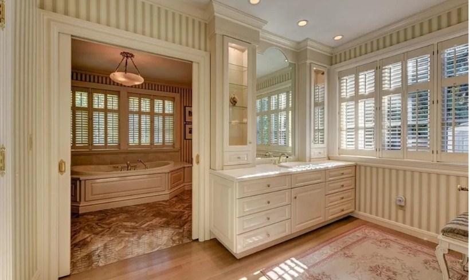


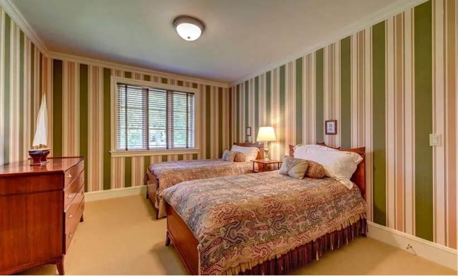
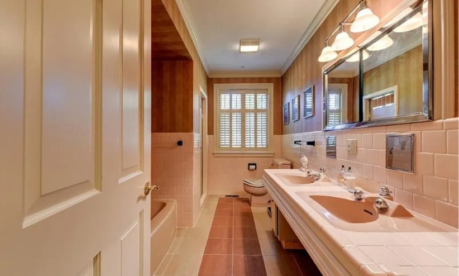
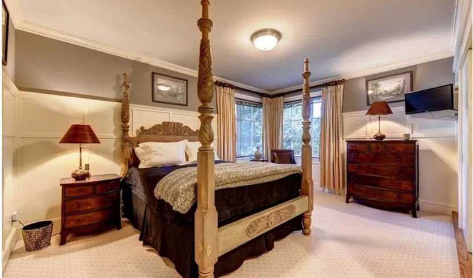
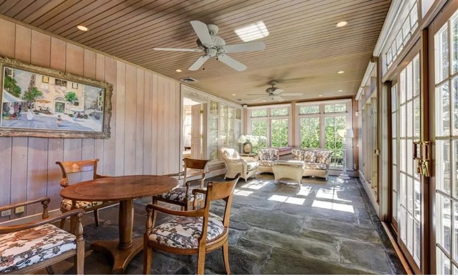
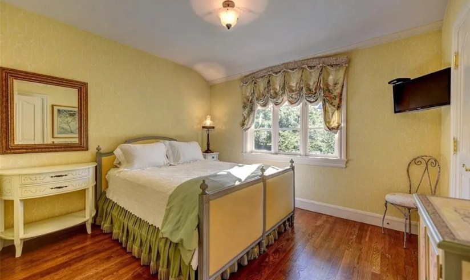

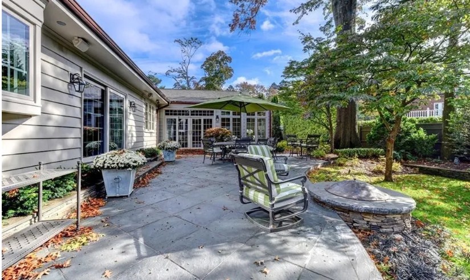
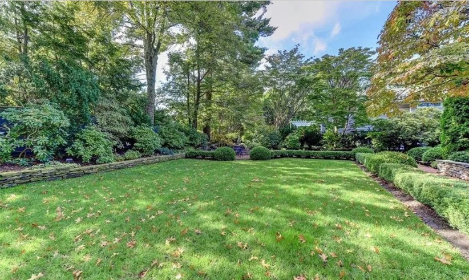
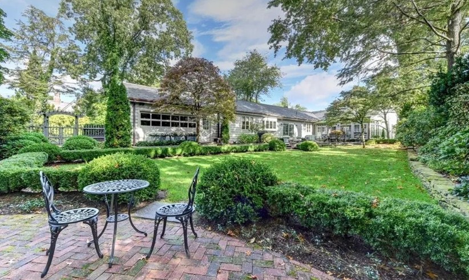
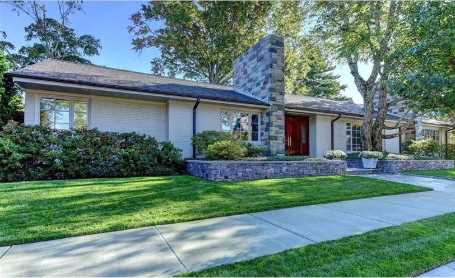
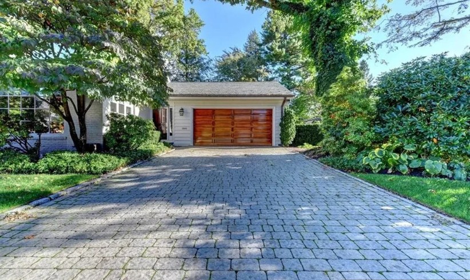



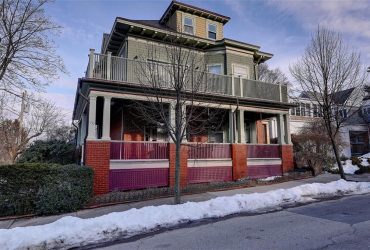
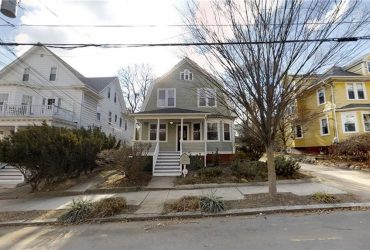
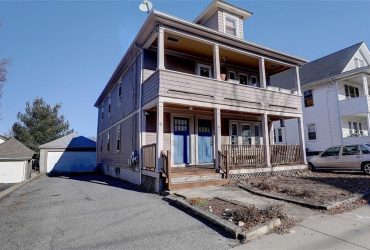
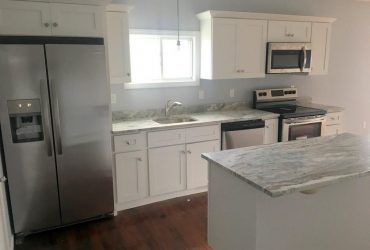
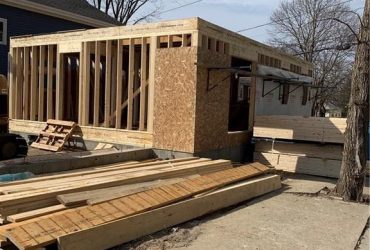
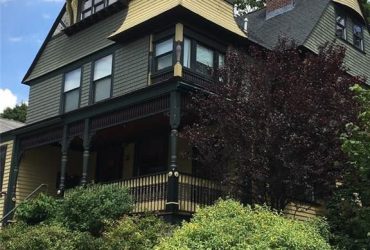
0 Comments