Magnificent and unique East Side Residence! Mere minutes to Blackstone Blvd, this stunning brick contemporary makes quite an impression with its grand entry stairway and has charm and flair to spare. A light-filled sunroom overlooks the inground pool and the spacious rear deck will be perfect for outdoor entertaining. Impressive living space offers soaring ceilings, two-story windows, and a stunning fireplace. The kitchen will shine with your personal touches but has tremendous storage space and potential. Offering ample bathrooms, spacious bedrooms, and additional finished space in the lower level, this fantastic residence has room to grow. This home has all the bells and whistles, including a spa and sauna in the lower level, as well as an elevator! Amazing and unique opportunity to add your personal touches and make this the residence of your dreams! Must see in person to appreciate the incredible potential, do not wait to seize this opportunity!
Property Features
Other Rooms
- Total Rooms: 7
- Basement Features: Full
Heating and Cooling
- Fireplace Features: 1
- Heating Features: Forced Air, Gas
- Number of Fireplaces: 1
Land Info
- Lot Description: Lot Description: Paved Drive, Lot: 320
- Lot Size Acres: 0.2076905
Garage and Parking
- Number of Garage Spaces: 2
- Garage Description: Attached, Under
Other Property Info
- Annual Tax Amount: 28825.00
- Source Listing Status: Active
- County: Providence
- Directions: MAPQUEST
- Tax Year: 2018
- Source Property Type: Detached
- Parcel Number: M:7 L:320
- Postal Code Plus 4: 4813
- Zoning: R1
- Source System Name: C2C
Building and Construction
- Square Feet Living: 4392.00
- Year Built: 1987
- Building Exterior Type: Brick
- Foundation Details: Poured Concrete
- Property Age: 32
- House Style: Contemporary
Utilities
- Sewer: City/Town Sewer
-
Price: $ 689,900
- Area (m2) : 4392.00 m2
- Bedrooms : 3
- Bathrooms : 1
- Year Built : 1987
Location On Map
Neighbourhoods:
-
 School
School
-
 Park
Park
-
 Hospital
Hospital
-
 Restaurant
Restaurant
-
 Bank
Bank
-
 Zoo
Zoo


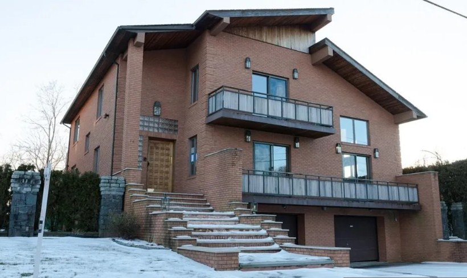
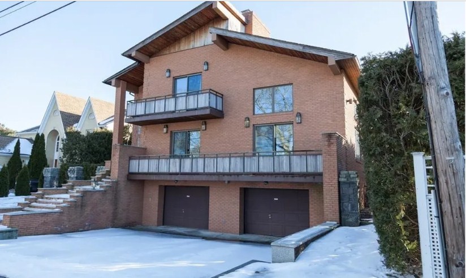

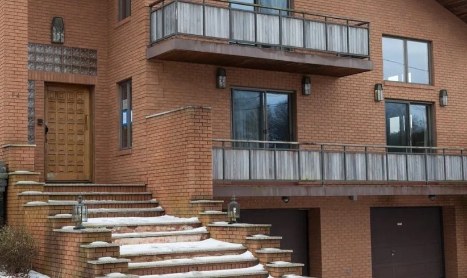
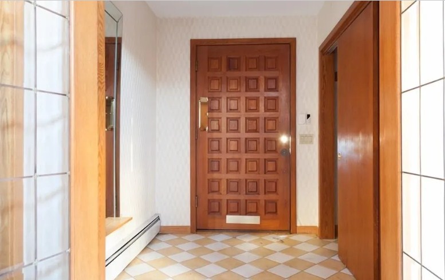


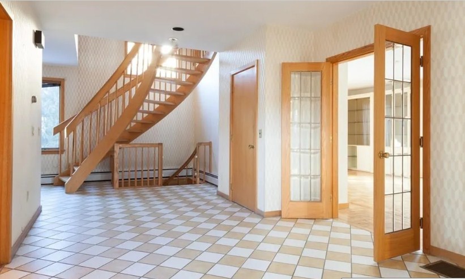

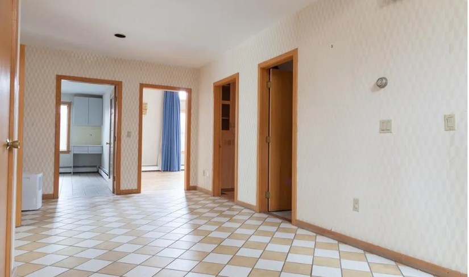
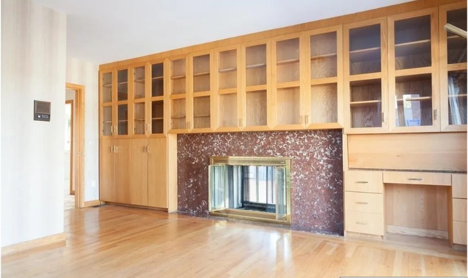
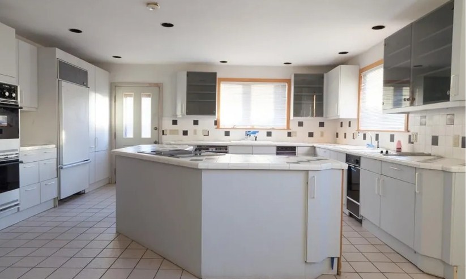
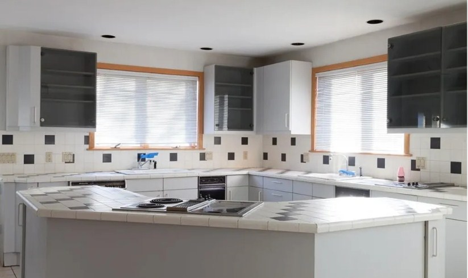


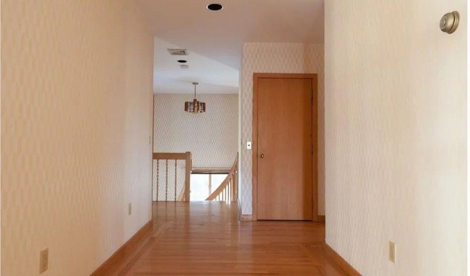
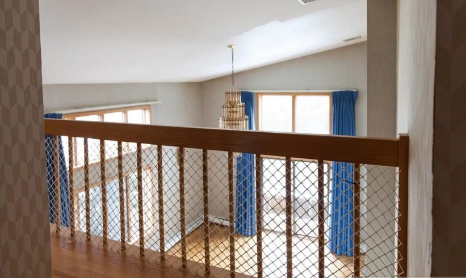
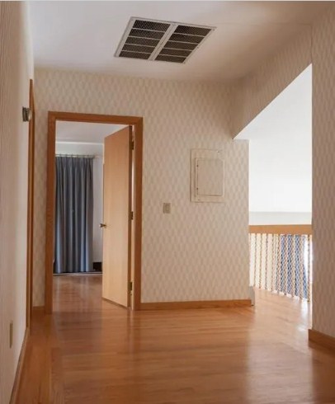
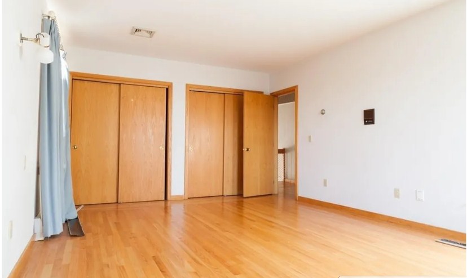
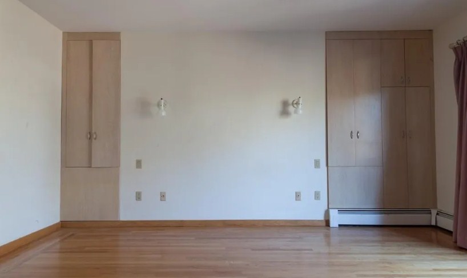

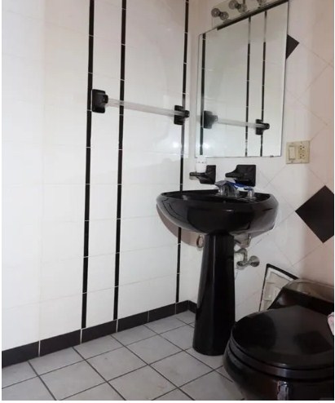
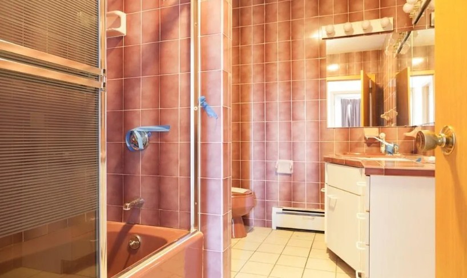

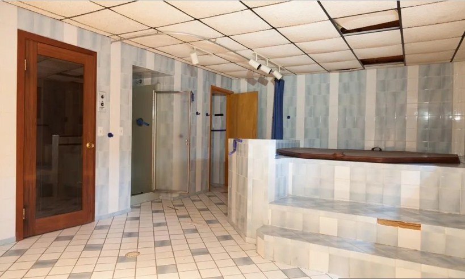
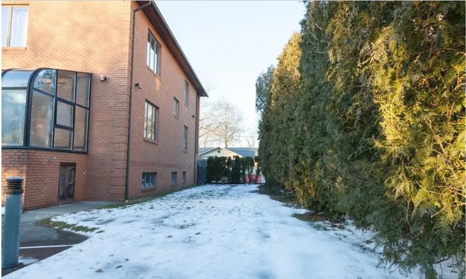
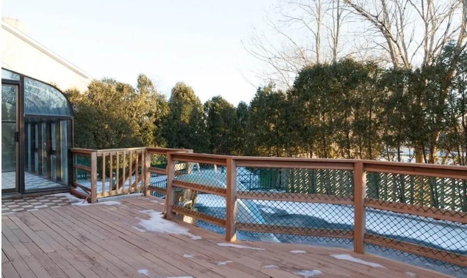
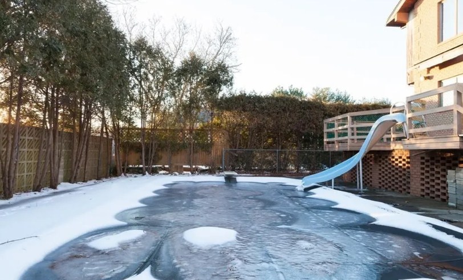
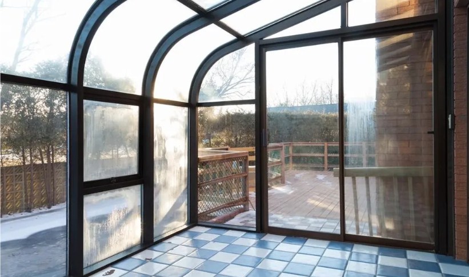



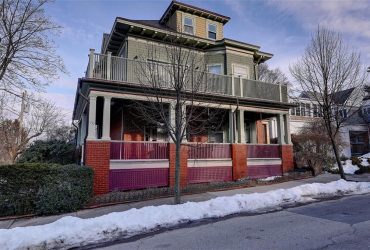
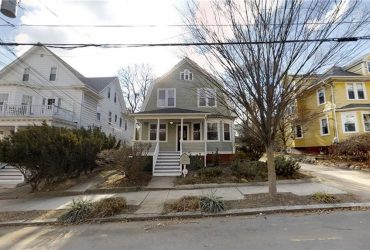
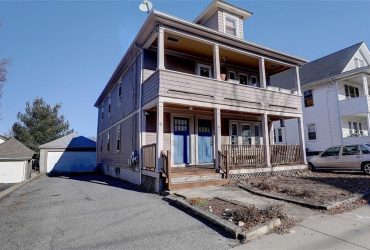
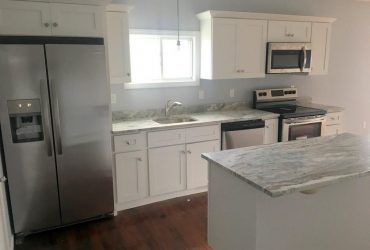
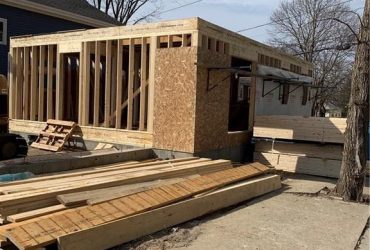
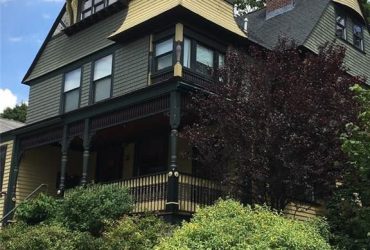
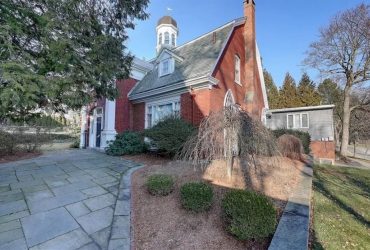

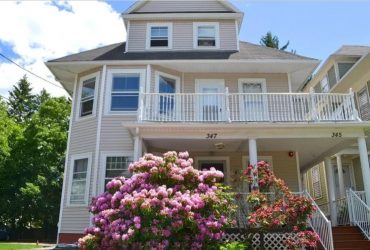
0 Comments