Impressive residence with a handsome granite stone facade ideally located on a large beautifully landscaped lot at the top of Freeman Plat. This unique home was originally built in the 1860s as the carriage house for the Smith-Nichol’s estate, with many wonderful alterations and additions since then. Gracious open flow between sunny and spacious rooms. Elegant details throughout. Gorgeous oak hardwood floors, many with mahogany details. 3 working fireplaces. The 1st floor offers a large entry foyer, living room, sunroom, library or family room, formal dining room, and a superb cook’s kitchen with a separate breakfast room. The 2nd floor features an outstanding master suite including a sitting room, a private study, a balcony, a walk-in closet, and an ensuite luxury bath. Two other generous bedrooms, a family bathroom, and a separate laundry room complete the 2nd level. The 3rd floor offers great additional living space with 3 more bedrooms, a full bath, and 2 finished storage rooms which can also be used as offices or studios. Convenient heated and attached oversized 2 car garage. The delightful 3 season gardens and bluestone patio were designed by a master gardener. This home has been lovingly maintained by the current owners including updated mechanicals, central air-conditioning, a recent commercial grade boiler, and a completely new single layer Vermont slate roof. Terrific walkable location to the private schools and colleges. A very special East Side home!
Property Features
Heating and Cooling
- Fireplace Features: Brick, Wood Frame
- Heating Features: Steam, Zoned
- Number of Fireplaces: 3
Interior Features
- Attic
- Dry Bar
- Skylight
- Stairs
Other Rooms
- Basement Description: Full
Land Info
- Lot Description: Lot Description: Fenced, Paved Driveway, Sidewalks
- Lot Size Acres: 0.2775
Garage and Parking
- Number of Garage Spaces: 2
- Garage Description: Attached, Door Opener
- Parking Total: 6
Other Property Info
- Annual Tax Amount: 20868.0000
- Source Listing Status: Active
- Tax Year: 2018
- Source Property Type: Single Family
- Source System Name: C2C
Building and Construction
- Square Feet Living: 6119
- Year Built: 1870
- Building Exterior Type: Balcony, Masonry, Patio, Storm Door, Storm Window, Wood
- New Construction: N
- Property Age: 149
- House Style: Historic
Utilities
- Water Source: Connected, Municipal
-
Price: $ 1,125,000
- Area (m2) : 6119 m2
- Bedrooms : 6
- Bathrooms : 3
- Garages : 2
- Year Built : 1870
Location On Map
Neighbourhoods:
-
 School
School
-
 Park
Park
-
 Hospital
Hospital
-
 Restaurant
Restaurant
-
 Bank
Bank
-
 Zoo
Zoo



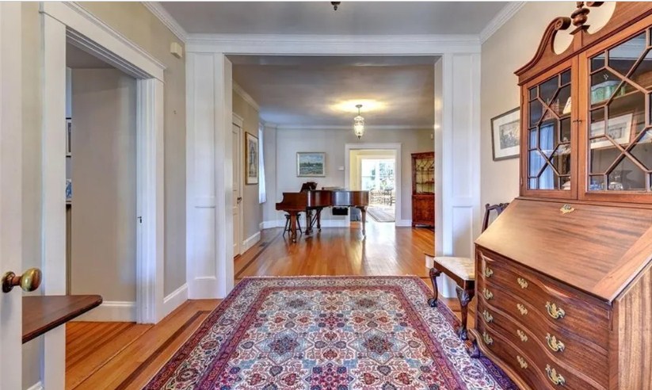
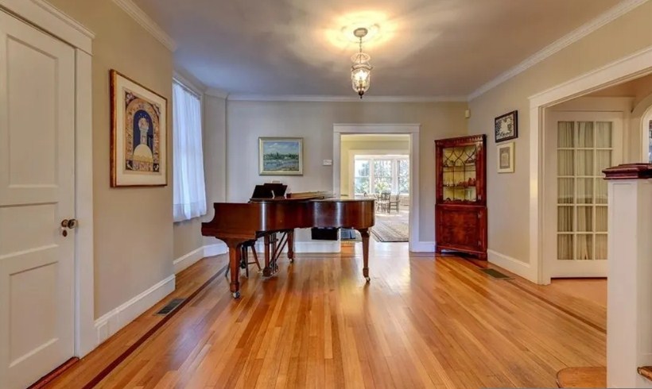

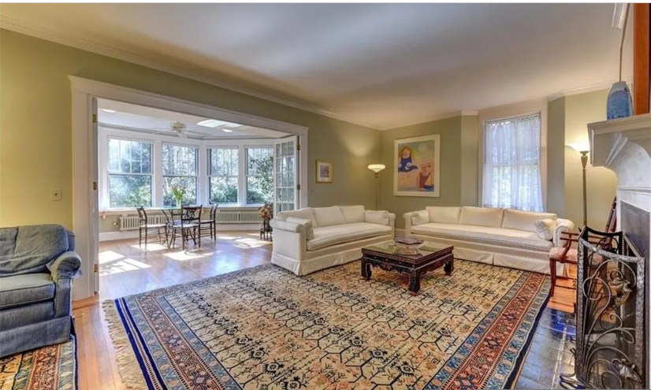
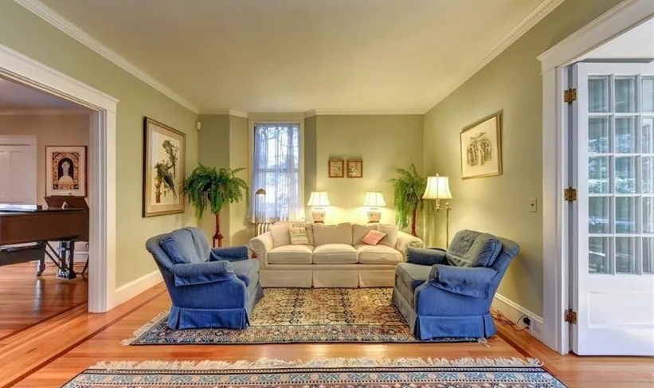


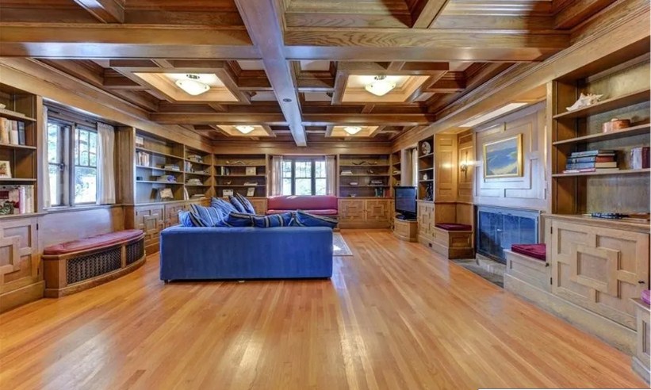




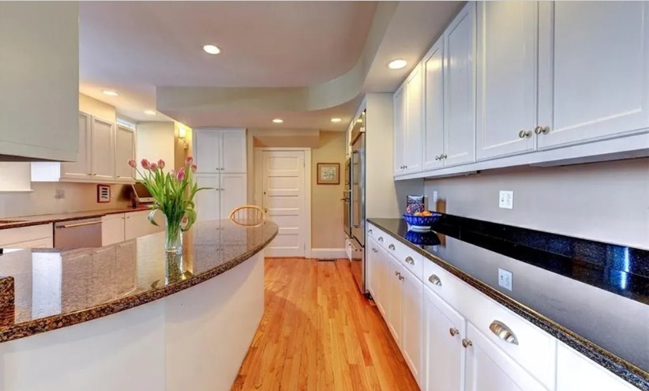




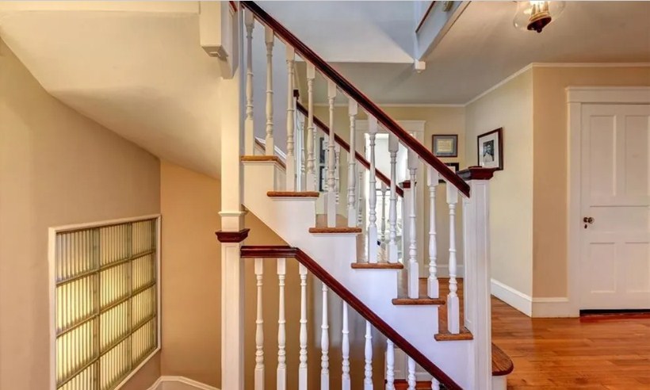




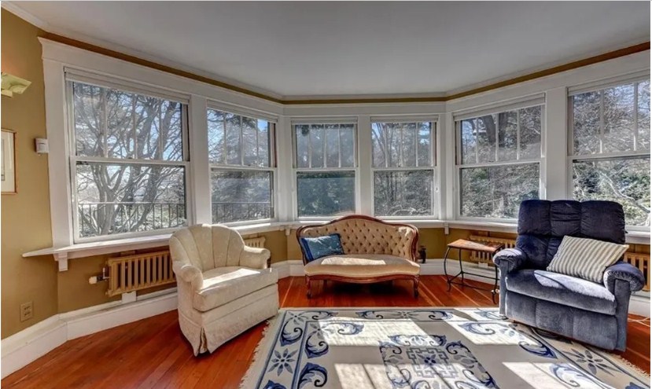






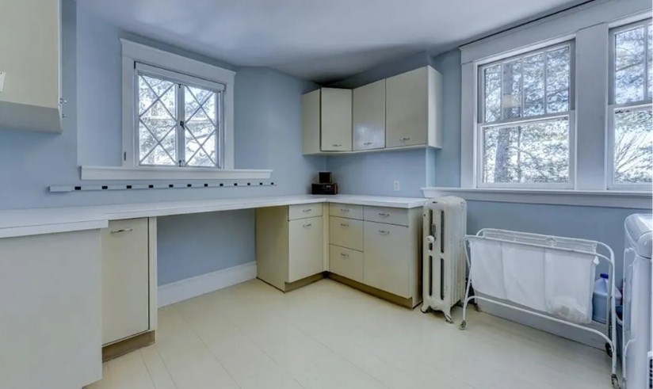

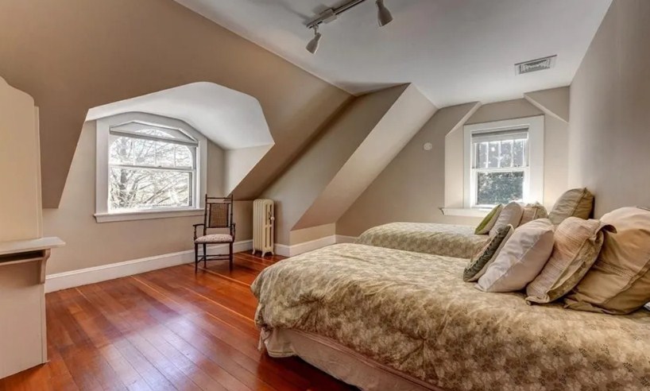
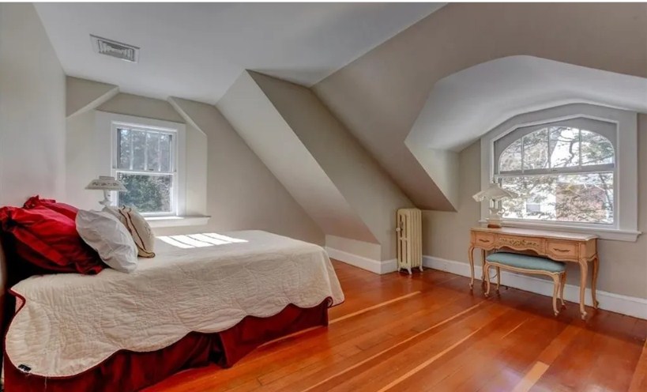
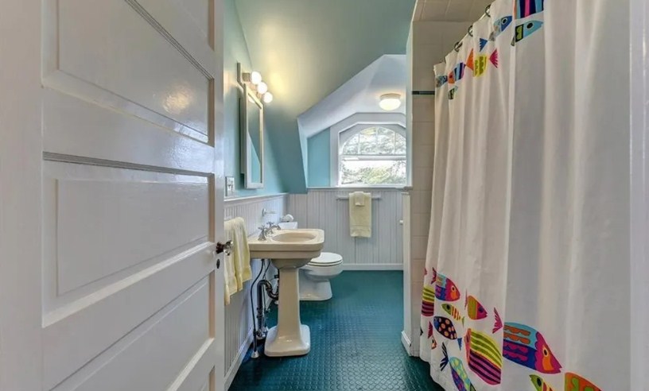






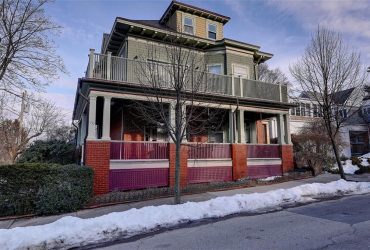
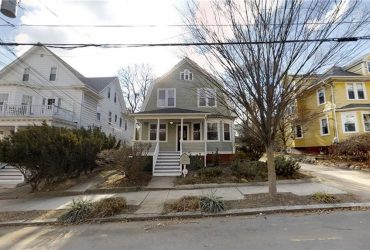
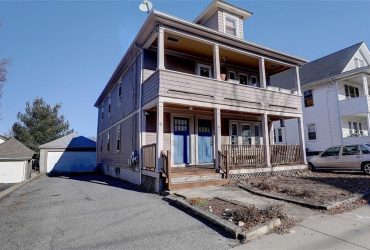
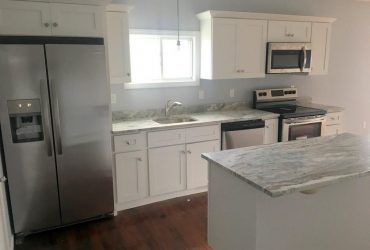
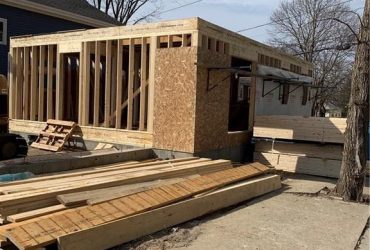
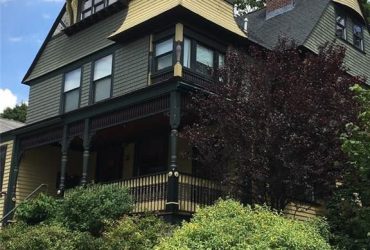

0 Comments