Built c. 1927, the Irving Rogers Jr. House is an elegant Georgian Revival located on a corner lot on scenic Blackstone Boulevard. The surprisingly open layout flawlessly combines historic details with modern comforts all brightly lit by natural light that comes through the custom made windows. The expansive living room creates an idyllic setting for all occasions with an impressive marble fireplace. The adjoining sunroom is an indoor oasis where walls of windows surround you. Host meals in the formal dining room showcasing extensive craftsmanship in the crown molding and wainscoting. The renovated kitchen boasts top of the line stainless steel appliances, a breakfast area, and a tile floor with radiant heat. Completing the main level are two half baths, one of which has a laundry area. Cathedral ceilings soar over the second floor family or media room with an impressive stone fireplace and built-in shelves. The master bedroom enjoys a walk-in closet, and ensuite bath with a glass-enclosed shower. Completing this level is a full bath and four more generous bedrooms, two of which have access to the terrace overlooking Blackstone Blvd. and beyond. Enjoy the walkability and charm of the East Side from this desirable location. Stroll around Hope Street or Wayland Square. Take in all of the natural beauty as you stroll along Blackstone Boulevard to the Farmer’s Market. Central AC, two car garage, and fantastic location.
Property Features
Heating and Cooling
- Fireplace Features: Marble, Stone
- Heating Features: Central Air, Radiant Heat, Steam
- Number of Fireplaces: 2
Interior Features
- Attic
- Attic Stairs
- Attic Storage
- Cathedral Ceilings
- Cedar Closet
- Stairs
Other Rooms
- Basement Description: Full
Land Info
- Lot Description: Lot Description: Corner, Fenced, Paved Driveway, Sidewalks
- Lot Size Acres: 0.21
Garage and Parking
- Number of Garage Spaces: 2
- Garage Description: Attached
- Parking Total: 6
Other Property Info
- Annual Tax Amount: 20749.5600
- Source Listing Status: Act Und Contract
- Tax Year: 2018
- Source Property Type: Single Family
- Zoning: R1
- Source System Name: C2C
Building and Construction
- Square Feet Living: 4399
- Year Built: 1927
- Building Exterior Type: Brick, Insulated Glass Windows, Masonry, Patio, Storm Door, Wood
- New Construction: N
- Property Age: 92
- House Style: Colonial, Historic
Utilities
- Water Source: Connected
-
Price: $ 1,135,000
- Area (m2) : 4399 m2
- Bedrooms : 5
- Bathrooms : 2
- Garages : 2
- Year Built : 1927
Location On Map
Neighbourhoods:
-
 School
School
-
 Park
Park
-
 Hospital
Hospital
-
 Restaurant
Restaurant
-
 Bank
Bank
-
 Zoo
Zoo


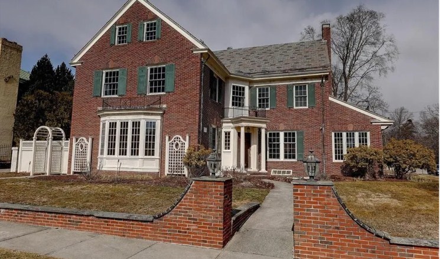
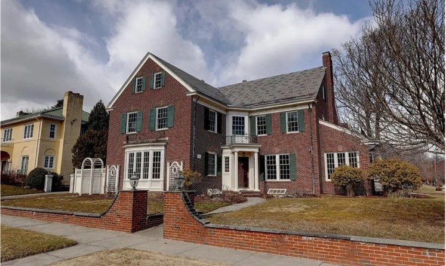

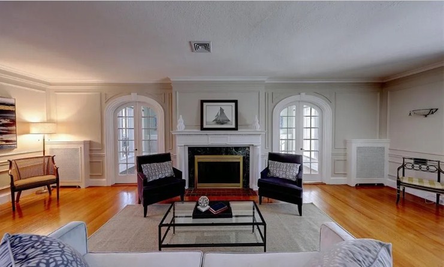
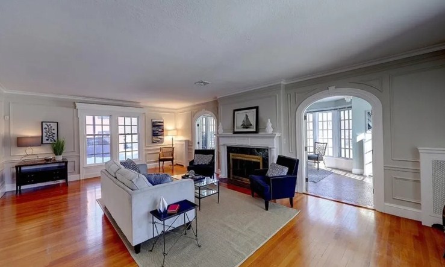
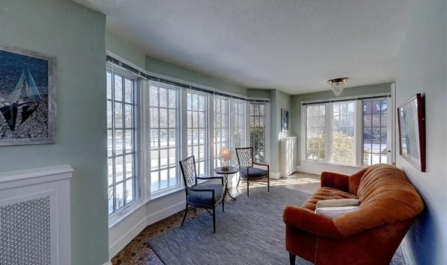
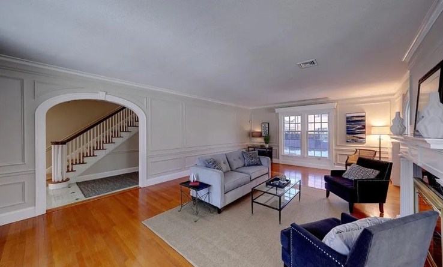

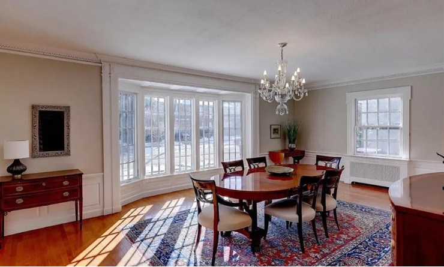
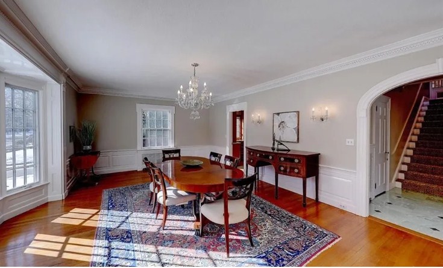


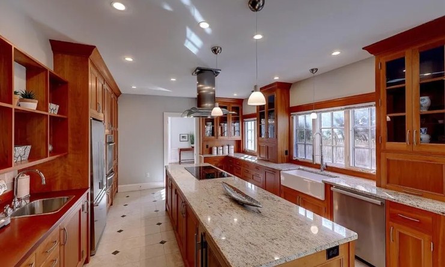

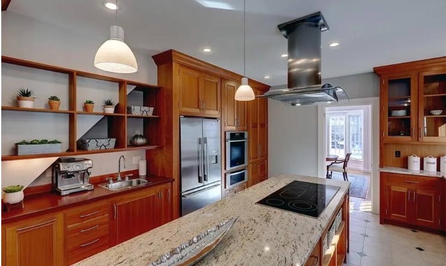
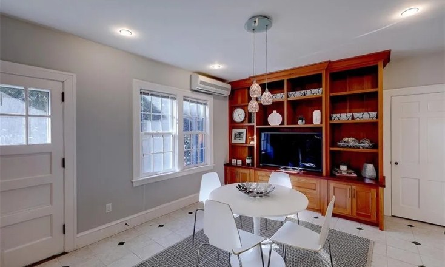

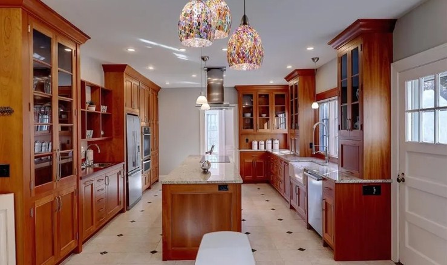

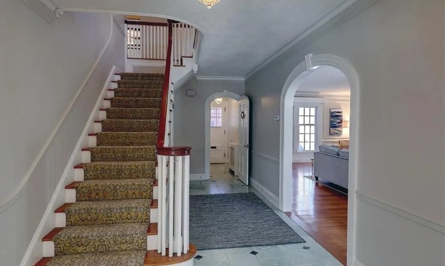

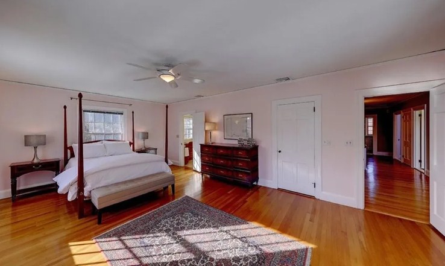
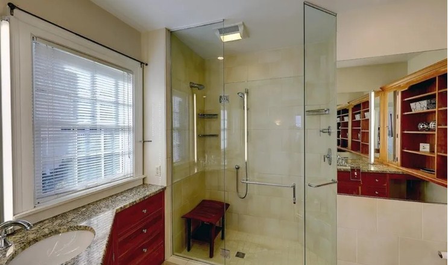
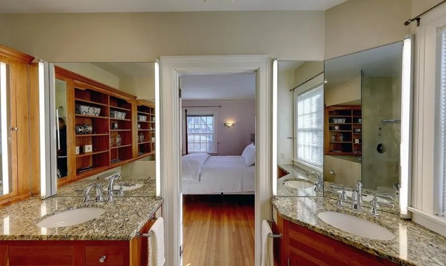
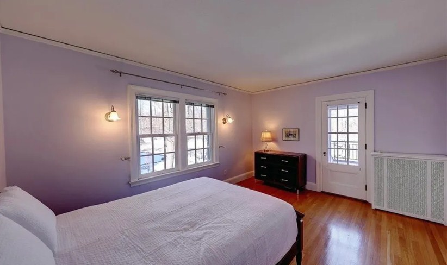
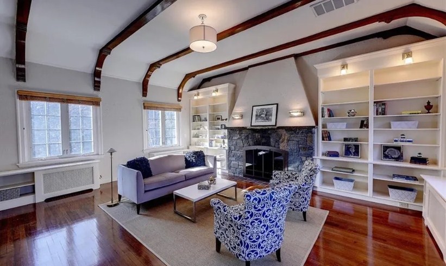
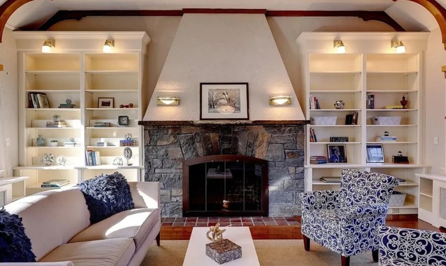
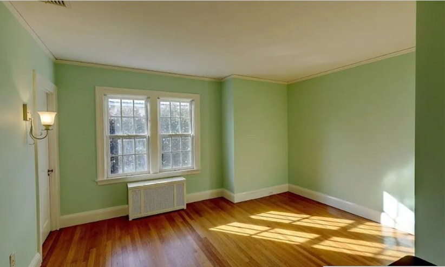
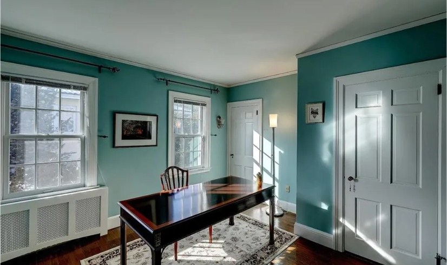
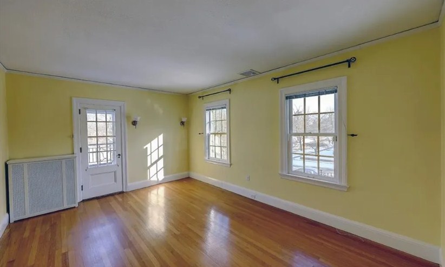
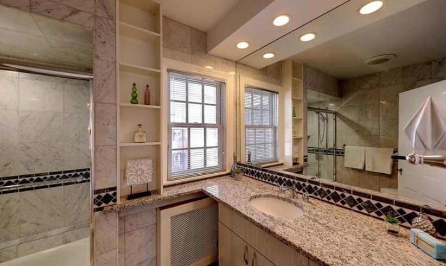

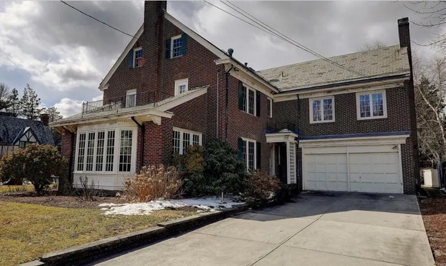



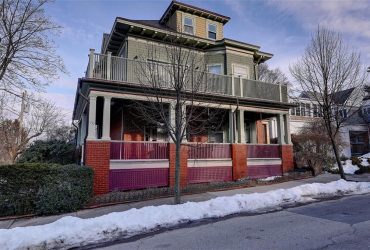
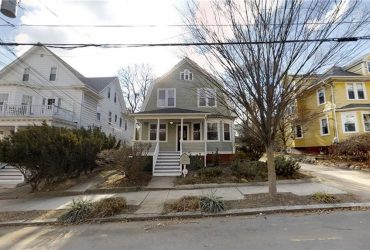
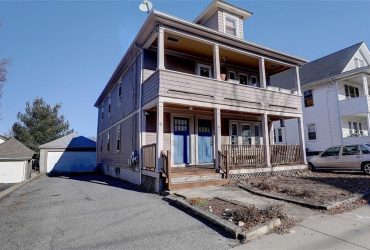
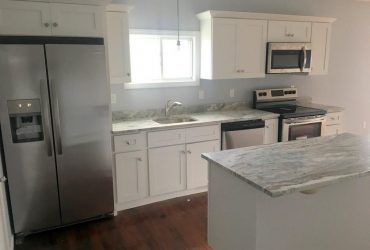
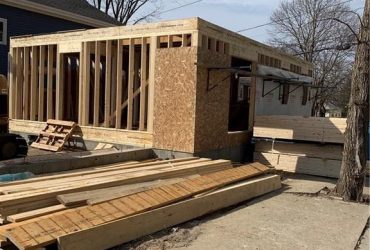
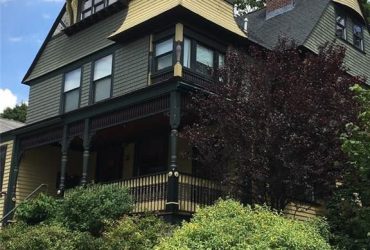
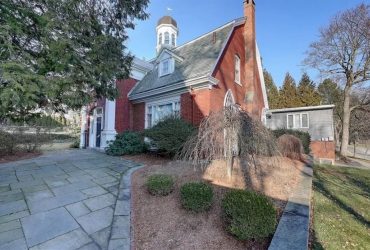
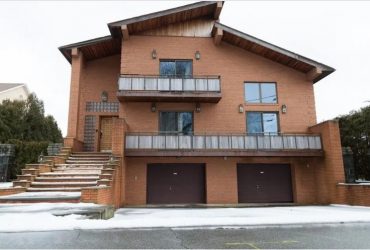
0 Comments