Classic Center Hall Colonial This gracious home has a classic center hall flanked by a living room with a fireplace, library and an elegant dining room with crown molding. A chef’s kitchen with professional grade appliances opens to a family room that steps to a lovely terrace and garden with mature plantings. The second level includes 3 generous bedroom suites including a master with a dressing room. Above the family room is a two-room suite with a private bath, perfect for an au pair, home office or visiting friends and family. A finished third floor has two bedrooms and a vintage bath. Additional amenities include warm wood floors, central air, a lovely fenced yard, and a two car garage. Walk to the farmer’s market and Hope Village.
Exterior and Lot Features
- Lot Size Square Feet: 12197
Heating and Cooling
- Fireplace Features: Brick
- Heating Features: Forced Air, Zoned
- Number of Fireplaces: 5
Interior Features
- Attic Stairs
- Attic Storage
- Dry Bar
- Stairs
Other Rooms
- Basement Description: Full
Land Info
- Lot Description: Lot Description: Corner, Paved Driveway, Sidewalks
- Lot Size Acres: 0.28
Garage and Parking
- Number of Garage Spaces: 2
- Garage Description: Attached, Door Opener, Integral
- Parking Total: 4
Other Property Info
- Annual Tax Amount: 20471.0000
- Source Listing Status: Act Und Contract
- Tax Year: 2018
- Source Property Type: Single Family
- Zoning: R1-A
- Source System Name: C2C
Building and Construction
- Square Feet Living: 4577
- Year Built: 1930
- Building Exterior Type: Clapboard, Patio
- New Construction: N
- Property Age: 89
- House Style: Colonial
Utilities
- Water Source: Connected, Municipal
Detail
Review
-
Price: $ 1,375,004
- Area (m2) : 4577 m2
- Bedrooms : 6
- Bathrooms : 4
- Garages : 2
- Year Built : 1930
Location On Map
Neighbourhoods:
-
 School
School
-
 Park
Park
-
 Hospital
Hospital
-
 Restaurant
Restaurant
-
 Bank
Bank
-
 Zoo
Zoo

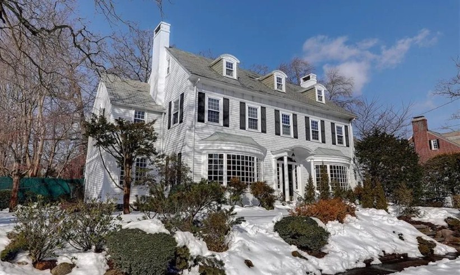

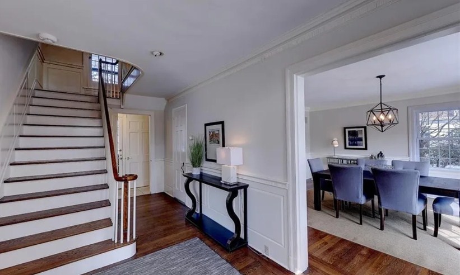
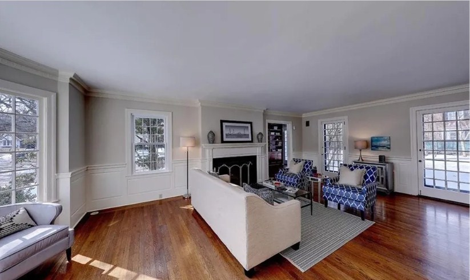


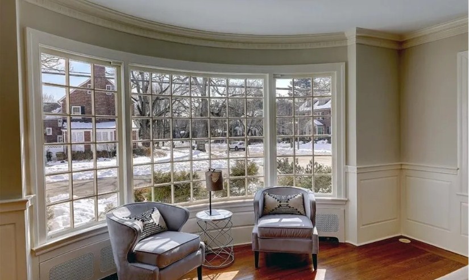
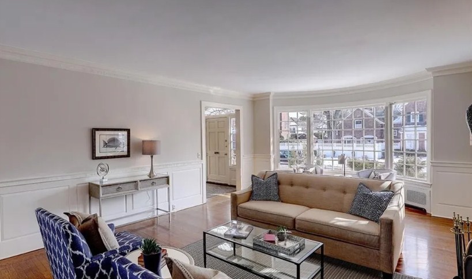

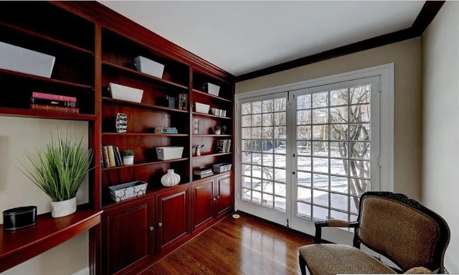

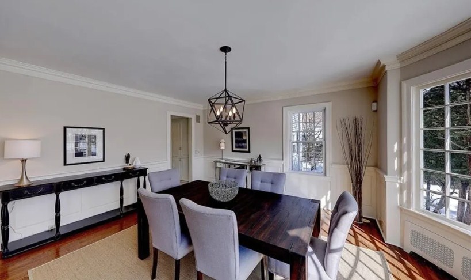

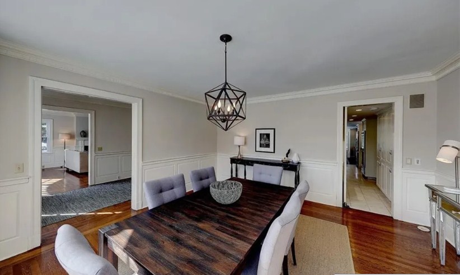



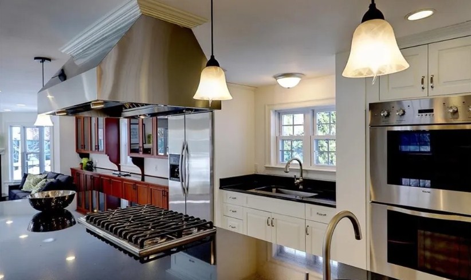

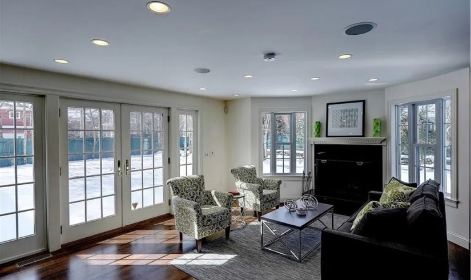

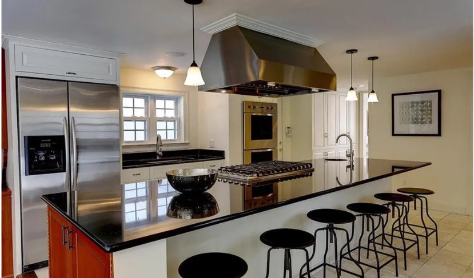
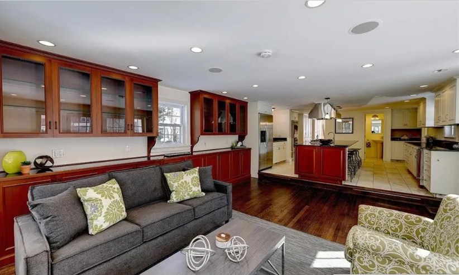

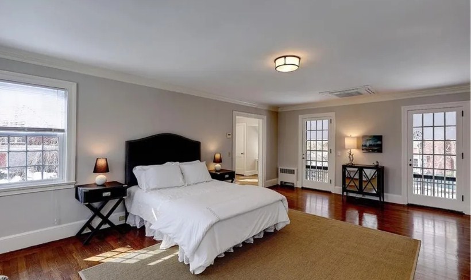
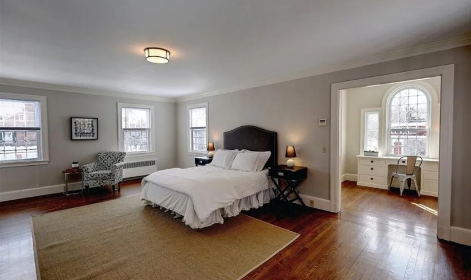
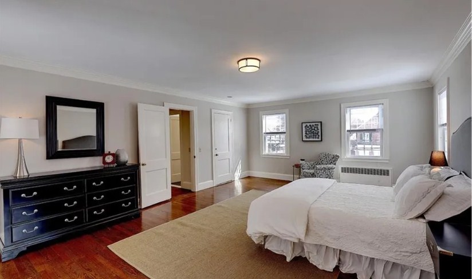

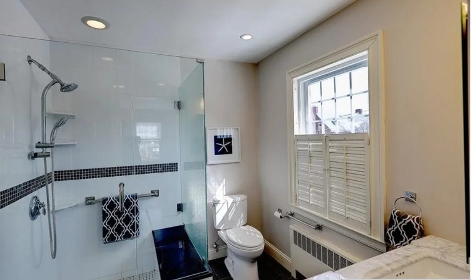
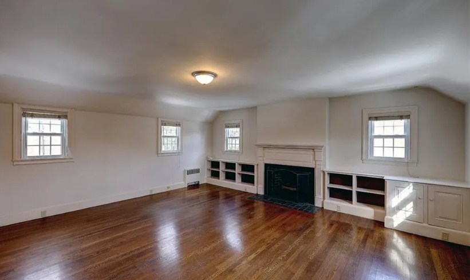
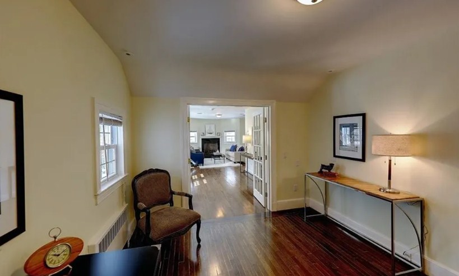

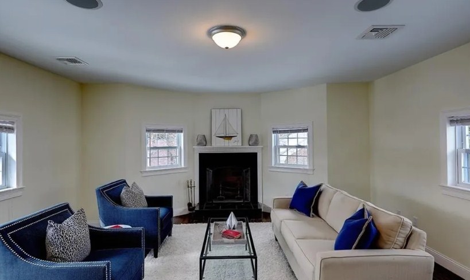
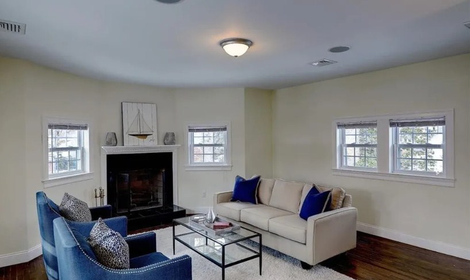
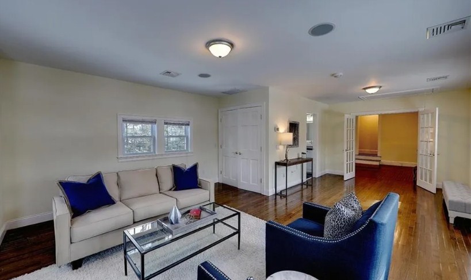
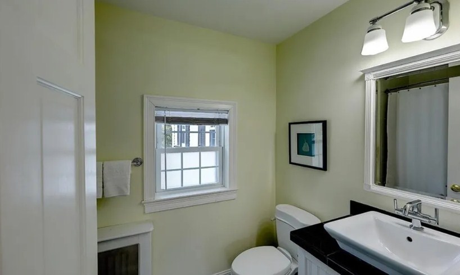
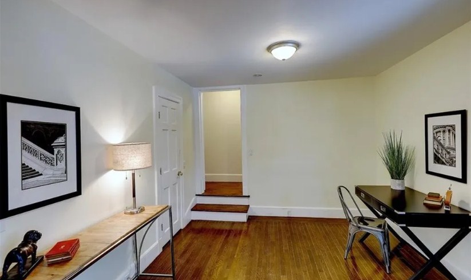
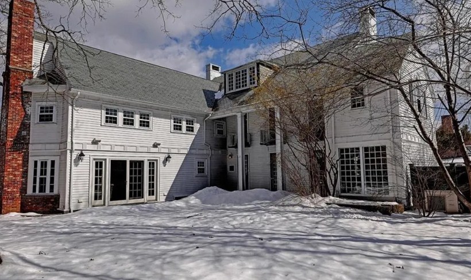


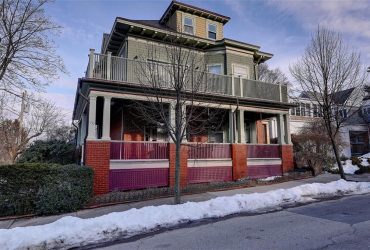
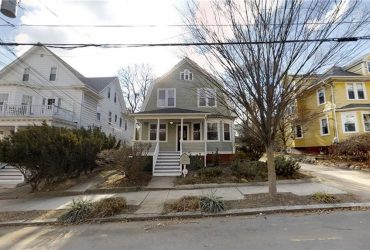
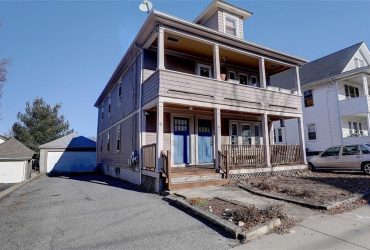
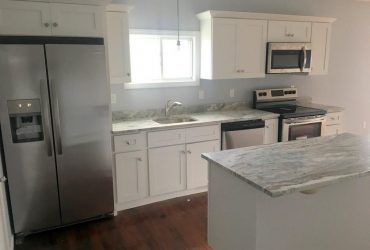
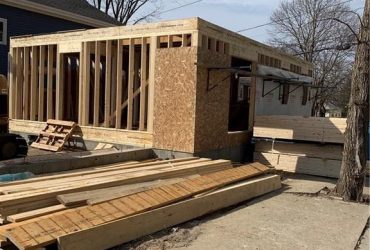
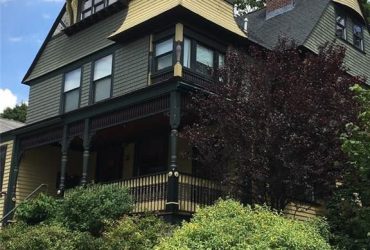

0 Comments